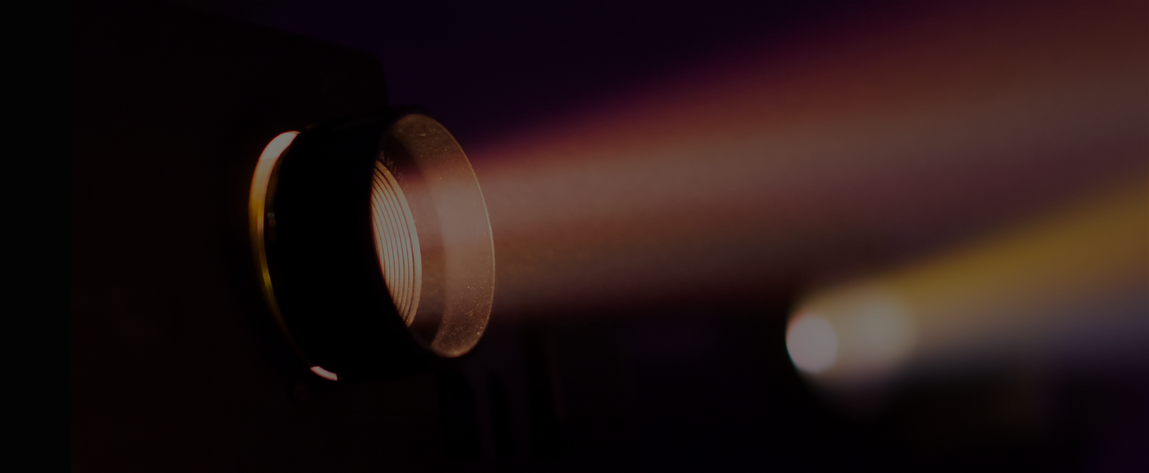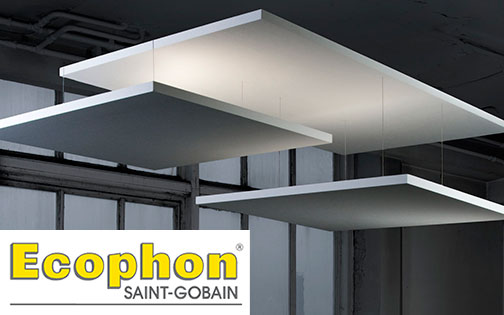- Home
- Products
- Cinema
- Acoustical Treatments
- Eomac
- Eomac Acoustical Treatments
Eomac Acoustical Treatments
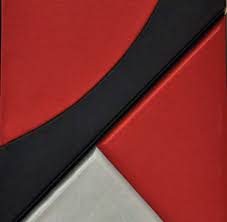
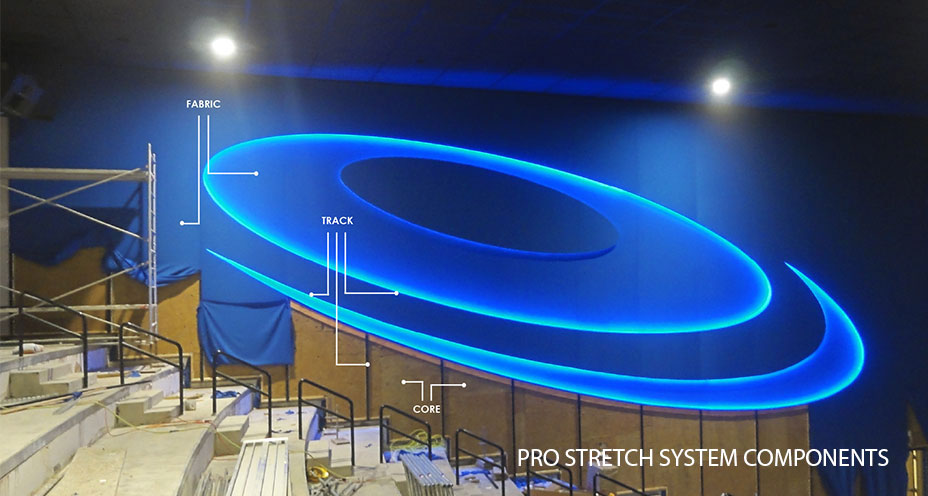
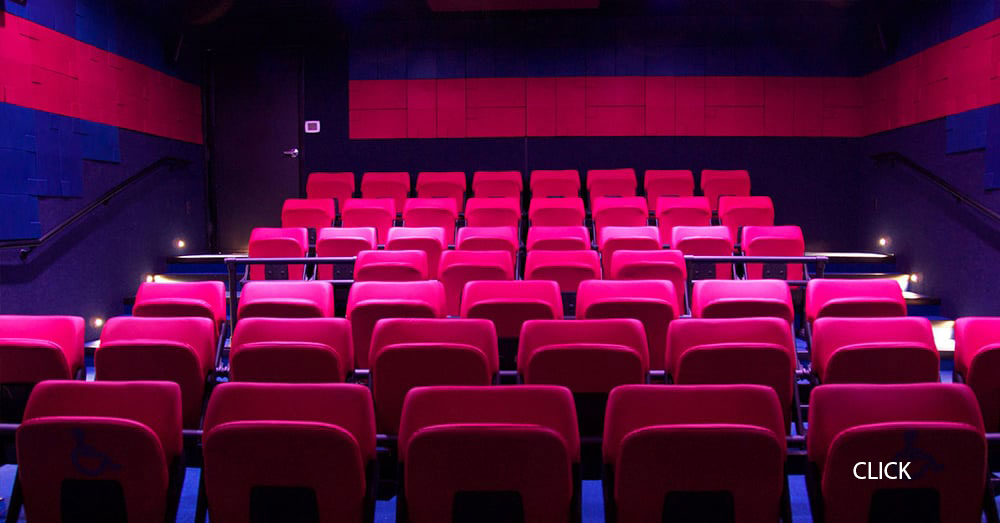
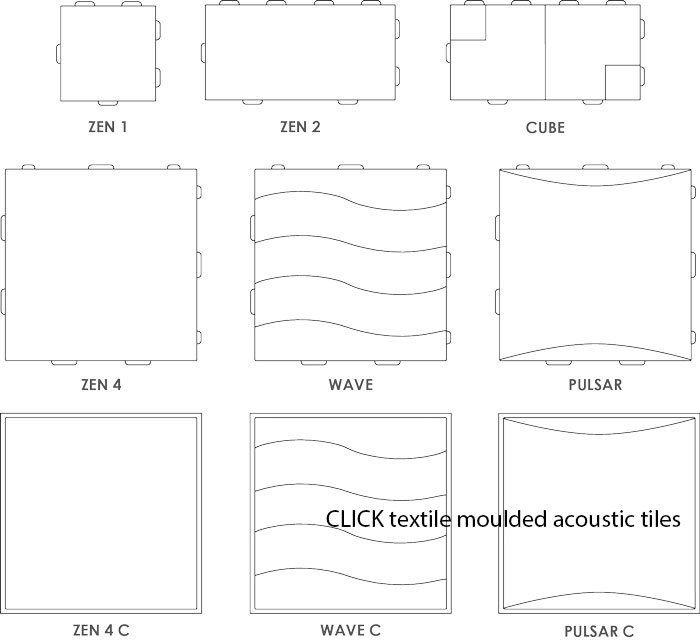
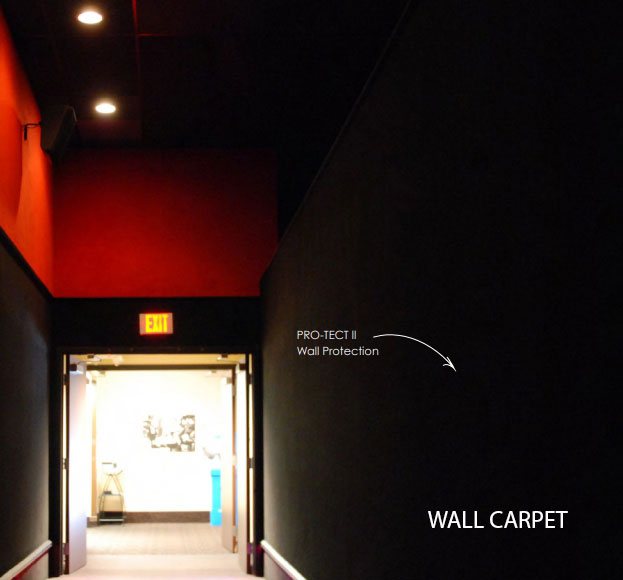

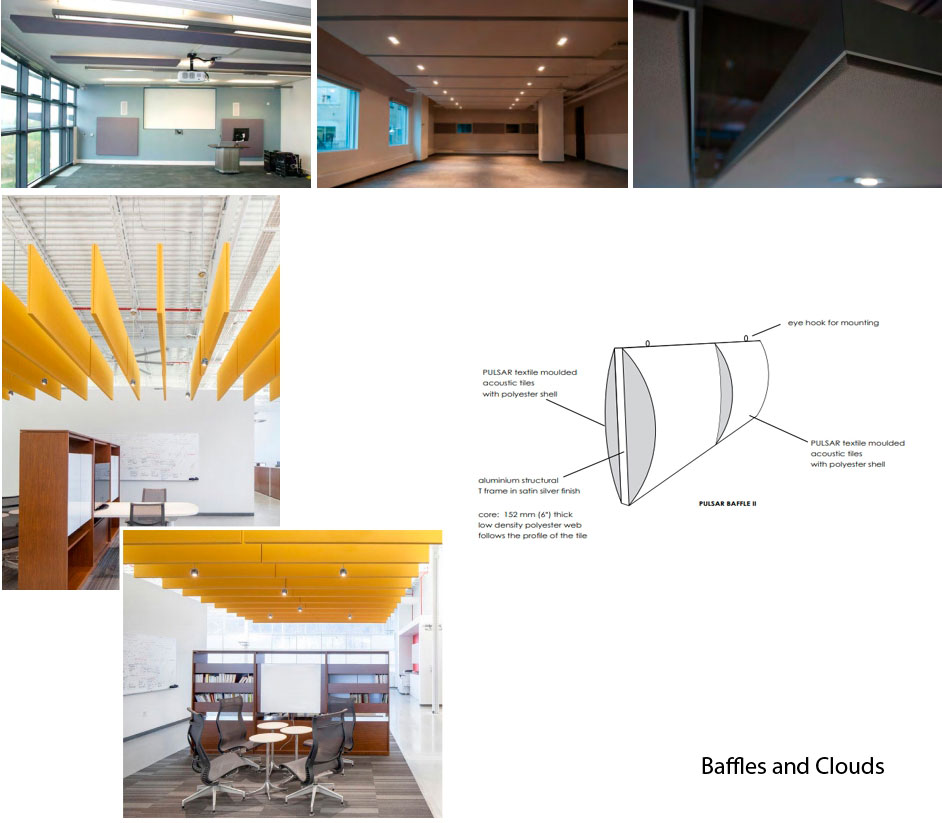

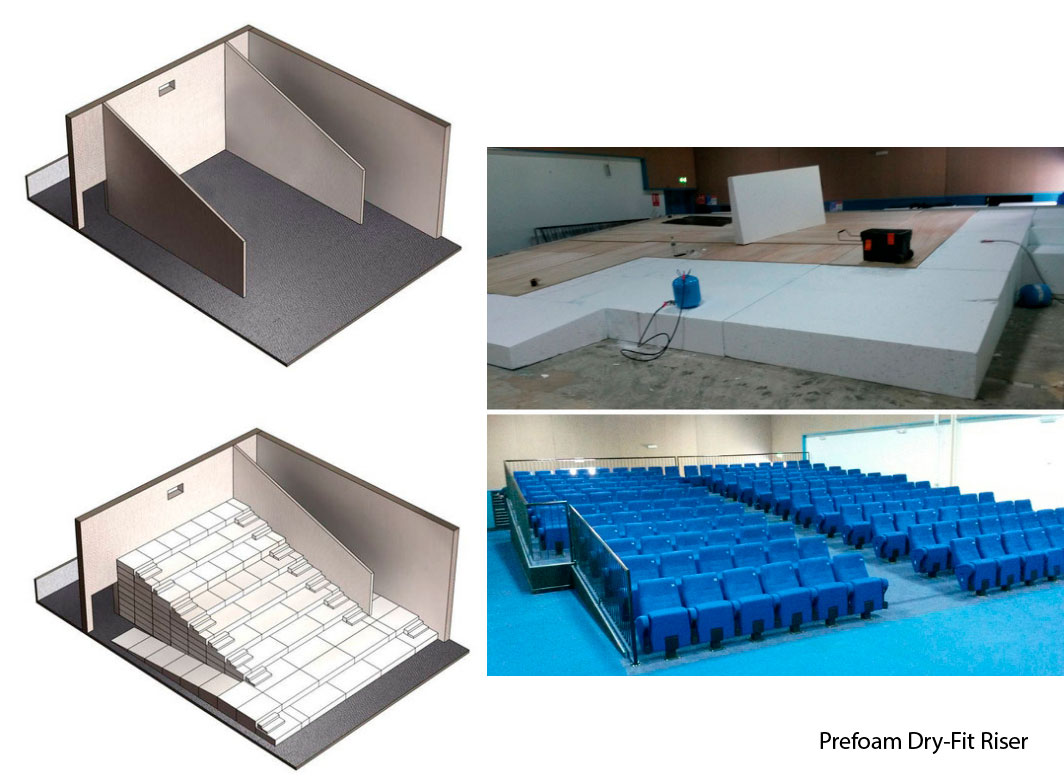
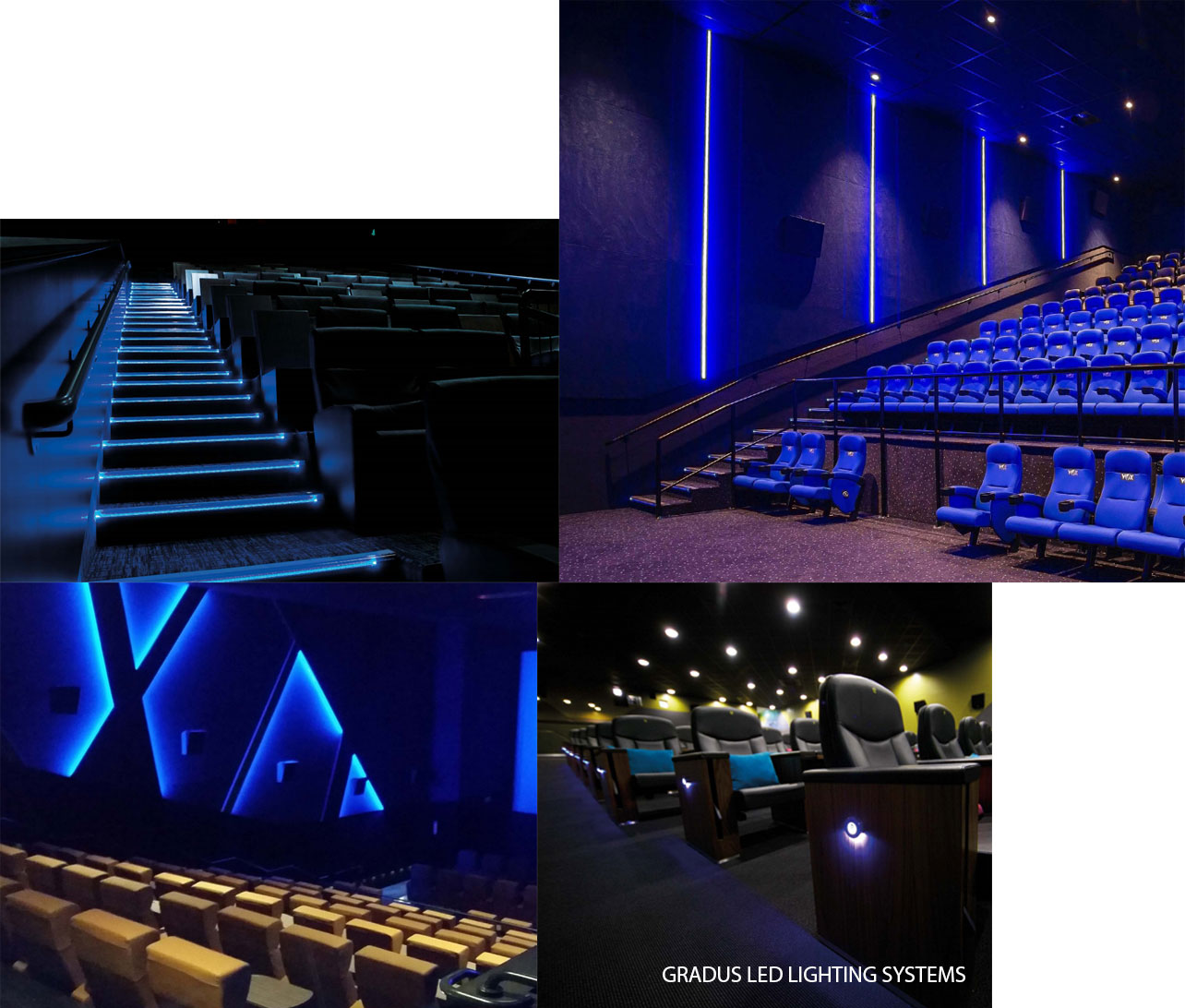
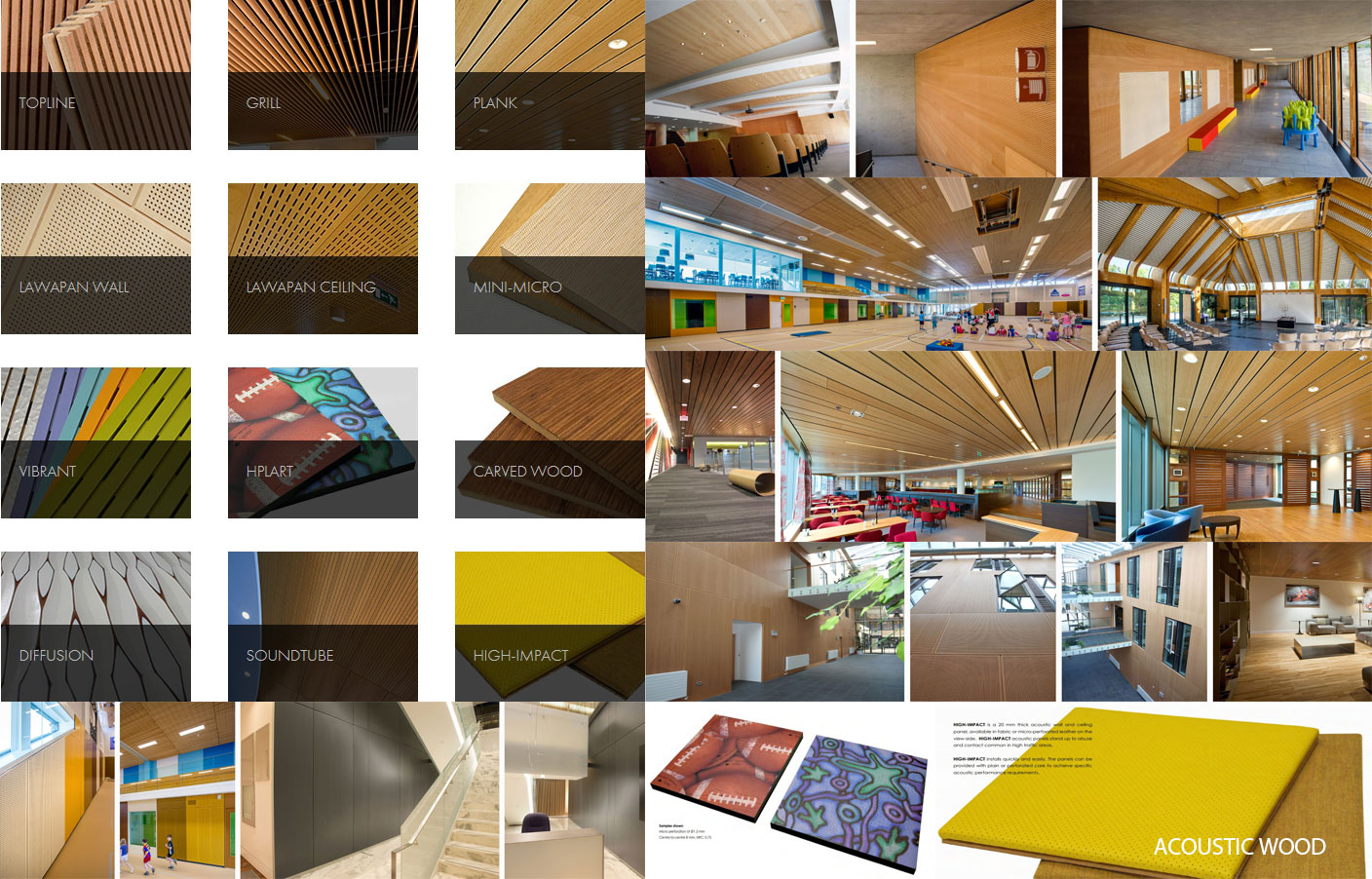
PRO-STRETCH
Ideal for new construction, refurbishment or retrofit. PRO-STRETCH is the right choice for your next cinema project.
Eomac PRO-STRETCH is a site built fabric acoustic wall treatment system, designed to reduce reverberation time and unwanted noise/echo in virtually any space. PRO-STRETCH installs quickly and easily onto all types of wall construction. The system does not require a smooth and perfect surface. Installation conceals slight imperfections on fire taped and rough sanded surfaces. Exact site measurements are not required, facilitating efficient on-site coordination and timely installation. Eomac’s in-house Technical Team oversees the projects from design through installation, ensuring the highest quality of aesthetic and acoustic performance. The PRO-STRETCH System is an environmentally friendly acoustic design solution. As such, all components are 100% recyclable and re-usable.
EASY TO INSTALL: PRO-STRETCH installs quickly and easily onto all types of wall and ceilings - drywall (plasterboard), concrete etc.
TIMESAVING: PRO-STRETCH is a site-built system. Precise site measurements are not required, eliminating unnecessary fabrication time and various installation challenges.
VERSATILE: PRO-STRETCH does not require a smooth and perfect surface. Installation conceals slight imperfections on fire taped and rough sanded surfaces.
DURABLE: PRO-STRETCH minimises the costly maintenance and damage issues typical of cinema environments.
EASY TO SHIP: The system components are lightweight and pack efficiently, minimising the impact of shipping.
ORIGINAL: Bespoke and contemporary PRO-STRETCH designs distinguish any cinema as a state-of-the-art entertainment venue, as well as enhancing the moviegoing experience with superior acoustic features - NRC as high as 1.00.
PRO-STRETCH EU & UK SPECS
- Provides high-end acoustic performance
- Built on site
- Installs quickly and easily onto all types of wall and ceiling surfaces
- Precise site measurements are not required
- Facilitates efficient on-site coordination and timely installation
- Minimises maintenance and damage issues in interior spaces
- Lightweight components pack efficiently, minimising the impact of shipping
- Installation conceals slight imperfections on fire taped and rough sanded surfaces
- Any configuration or shape is possible
- All the components are 100% recyclable.
TRACK
Typical 34 mm and 53 mm depth fire resistant plastic track extrusion for securing fabric. Systems thicker than 53 mm available if required. 16 mm and 28 mm depth track also available. See the track details for various profiles. Track is fixed directly to plasterboard, acoustic core filled in between track. Fabric is then stretched between the tracks, creating a finished panel. On concrete walls, MDF strips are mounted direct to concrete as a base for fixing the PRO-STRETCH system.
CORE
Typical:
30 mm - 100 kg/m3 Rigid Acoustic
50 mm - 60 kg/m3 Rigid Acoustic
75 mm - 60 kg/m3 Rigid Acoustic
Increased thickness and density is available, should it be required. The PRO-STRETCH depth/core can be customised to meet specific acoustic performance requirements. Tackable core available upon request.
WOOD
MDF strips are installed behind fabric, as required to provide blocking for surround speakers, light sconces, fire strobes, exit signs, thermostats or any other fixture occurring within the fabric field. Thickness of blocking coincides with the depth of the fabric field.
FABRIC
- Select from eomac’s standard ranges. Samples available upon request.
- Custom fabrics, colours and textures available. *Minimum order quantities may apply.
- Customer’s own fabric upon review and approval.
- Dye-sublimated, high-definition digital printing on acoustic fabric available upon review and approval of artwork/graphics.
Colours and Textures
Select from standard range. Custom colours and textures available, minimum order quantities may apply. Colour swatches available upon request. Dye-sublimated, high-definition, digital graphic printing on fabric available upon request.
Recommended Fabric Specifications: Contents: 100% Polyester Trevira CS Weight: 400 g/Lm Width: 168 cm usable.
PRO-STRETCH CANADA & USA SPECS
- Provides high-end acoustic performance
- Built on site
- Installs quickly and easily onto all types of wall and ceiling surfaces
- Precise site measurements are not required
- Facilitates efficient on-site coordination and timely installation
- Minimises maintenance and damage issues in interior spaces
- Lightweight components pack efficiently, minimising the impact of shipping
- Installation conceals slight imperfections on fire taped and rough sanded surfaces
- Any configuration or shape is possible
- All the components are 100% recyclable.
TRACK
Typical 34 mm (1 3/8") and 53 mm (2 1/8") depth fire resistant plastic track extrusion for securing fabric. Systems thicker than 53 mm (2 1/8") available if required. 16 mm (5/8") and 28 mm (1 1/8") depth track also available. See the track details for various profiles. Track is fixed directly to drywall, acoustic core filled in between track. Fabric is then stretched between the tracks, creating a finished panel. On concrete walls, fire-rated plywood strips are mounted direct to concrete as a base for fixing the PRO-STRETCH system.
CORE
Typical:
25 mm (1") - 96 kg/m3 (6.0 lb/ft3 ) Rigid Acoustic
50 mm (2") - 96 kg/m3 (6.0 lb/ft3 ) Rigid Acoustic
75 mm (3") - 96 kg/m3 (6.0 lb/ft3 ) Rigid Acoustic
Increased thickness and density is available, should it be required. The PRO-STRETCH depth/core can be customised to meet specific acoustic performance requirements. Tackable core available upon request.
WOOD
Fire-rated plywood strips are installed behind fabric, as required to provide blocking for surround speakers, light sconces, fire strobes, exit signs, thermostats or any other fixture occurring within the fabric field. Thickness of blocking coincides with the depth of the fabric field.
FABRIC
- Select from eomac’s standard ranges. Samples available upon request.
- Custom fabrics, colours and textures available. *Minimum order quantities may apply.
- Customer’s own fabric upon review and approval.
- Dye-sublimated, high-definition digital printing on acoustic fabric available upon review and approval of artwork/graphics.
Recommended Fabric Specifications: Contents: 100% Recycled Polyester Weight : 15.0 ±1.0 oz./Lin.yd Width: 168 cm (66") usable.
CLICK™
Maximum acoustic performance with less panels per area.
PULSAR BAFFLE system consists of CLICK PULSAR textile moulded acoustic tiles combined with an aluminium structural T frame.
The system is suspended on edge from above, with both sides exposed.
Structural T frame comes with pre-installed eye hooks to hang the baffles easily and quickly.
No glue or VOC is used in production. All components are 100% recyclable.
PULSAR BAFFLE is available in a wide variety of sizes, finishes, colours, and digitally printed graphics.
- Ideal for walls, ceilings and suspended ceiling grid systems
- Installed quickly and easily
- Extremely lightweight and easy-to-ship
- Made with recycled polyester and 100% recyclable
- Excellent acoustic properties: NRC as high as 0.80
- Manufactured through a patented process by ARTOFIX
CLICK™ textile moulded acoustic tiles are available in a wide variety of models and configurations, with easy-to-install features.
CLICK™ is designed with integrated tabs, allowing for tiles to interlock into each other, and easily staple to the wall or ceiling.
CLICK™ suspended ceiling tiles are designed with a flange on the outer perimeter, allowing for installation with typical ceiling grid systems.
CLICK™ textile moulded acoustic tiles are available in sizes of up to 578 mm x 578 mm (2 ft x 2 ft).
FLAMMABILITY
ASTM E-84 : Class A
BS EN 13501-1:2007 : Class B, s2, d2
SPECIFICATIONS
- Moulded textile tiles, installed using only a stapler
- Eco-friendly - Made with recycled polyester
- Extremely lightweight and easy-to-ship
- Excellent acoustic properties - NRC as high as 0.80
MODELS
WALL MODELS*: ZEN1, ZEN 2, ZEN 4, CUBE, WAVE, PULSAR SUSPENDED
CEILING MODELS**: ZEN C, WAVE C, PULSAR C, PULSAR BAFFLE
BACKING
Backing is 100% Polyester, other contents based on selected covering fabric.
FABRIC
Select from eomac’s standard ranges. Samples available upon request.
- Custom fabrics, colours and textures available. *Minimum order quantities may apply.
- Customer’s own fabric upon review and approval.
- Dye-sublimated, high-definition digital printing on acoustic fabric available upon review and approval of artwork/graphics.
Recommended Fabric Specifications:
Contents: 100% Recycled Polyester
Weight : 15.0 ±1.0 oz./Lin.yd
Width: 168 cm (66") usable
WALL CARPET
High-traffic areas that look new for years to come — Not a dream. eomac is the exclusive international distributor of PRO-TECT II and DECOR II fibre wallcoverings — soft, flexible and aesthetic, all the while providing a hardwearing finish for high-traffic areas. As an added benefit, eomac wall carpets help to control sound reverberation. eomac reviews architectural drawings, estimate material quantities, and recommend the right wallcovering to meet the fire standards and building codes in your country.
FIBREWOVEN WALL COVERING EU & UK STANDARDS
- Perfect for cinemas
- Masks scratches, scrapes and bumps
- Impact resistant and self-healing
- Low maintenance
- Does not fray or ravel
- Pill and fuzz resistant
- Colourfast and stain resistant
- Velcro compatible and tackable
- Soft and hardwearing
- Disguises soiling
- 100% recyclable
- Available in 3 standard colours
TECHNICAL SPECIFICATIONS
Style: Ribbed Loop Construction
Thickness: 3 mm
Backing: Paper (Beige)
Weight: 920 g/sq. m
Roll width: 2 m x 25 Lin. m
PERFORMANCE TESTS
EU Flammability EN 13501
Euroclass Rating: B
Smoke: s2 Droplets: d0
FEATURES
PRO-TECT ll is a hardwearing wall finish specifically engineered for high traffic areas. Soft, flexible and attractive. Perfect for cinemas. Protect wall surfaces with this durable finish.
FIBRE WALLCOVERING CANADA & USA STANDARDS
- Protects high traffic areas
- Masks scratches, scrapes, dents, bumps
- Acoustically absorbent
- Impact resistant and self-healing
- Easy to maintain
- Does not fray or ravel
- Pill and fuzz resistant
- Colourfast and stain resistant
- Velcro compatible and tackable
- Soft and hardwearing
- Disguises soiling
- Ideal for flat or curved surfaces
- Wraps square, radius, bevel edges
COLOURS
Available in 30 standard colours. Contact eomac to request a colour swatch. Custom colours are available upon request - minimum order quantities may apply.
WRAPPED PANELS
Prefabricated fabric-wrapped acoustic wall & ceiling panels.
Installed as individual panels, geometric groupings or continuously for an uninterrupted acoustical surface. Mounting hardware is completely concealed.
PRO-PANEL acoustic wall and ceiling panels are designed to reduce interior noise reverberation — similar in function to PRO-STRETCH, however PRO-PANEL is manufactured to specific dimensions, factory-finished, then shipped to site for installation. A variety of thicknesses, edge profiles and custom shapes are available. PRO-PANEL is also available in special surfaces such as tackable and high-impact.
PRO-PANEL SPECS
- Reduces interior noise reverberation
- Manufactured in factory, then shipped to site for installation
- May be installed as individual panels, geometric groupings or continuously for an uninterrupted acoustical surface
- Mounting hardware is completely concealed, ensuring crisp and unobtrusive panel joints
- A variety of thicknesses, edge profiles and custom shapes are available.
HIT PANEL SPECS
- Reduces interior noise reverberation
- Manufactured in factory, then shipped to site for installation
- May be installed as individual panels, geometric groupings or continuously for an uninterrupted acoustical surface
- Mounting hardware is completely concealed, ensuring crisp and unobtrusive panel joints
- A variety of thicknesses, edge profiles and custom shapes are available
A high-density component is bonded to core material to absorb impact and accept tacks / pins. A tackable surface suitable both for low and high traffic areas. Panel thicknesses: 28 mm (1 1/8") and 53 mm (2 1/8") Dimensions up to 1500 mm (5'- 0") in width and 3000 mm (10'-0") in height. Standard and custom sizes are available. Panel thicknesses: 28 mm (1 1/8") and 53 mm (2 1/8") Dimensions up to 1500 mm (5'- 0") in width and 3000 mm (10'-0") in height. Standard and custom sizes are available.
TACK PANEL SPECS
- Reduces interior noise reverberation
- Manufactured in factory, then shipped to site for installation
- May be installed as individual panels, geometric groupings or continuously for an uninterrupted acoustical surface
- Mounting hardware is completely concealed, ensuring crisp and unobtrusive panel joints
- A variety of thicknesses, edge profiles and custom shapes are available
A tackable surface suitable both for low and high traffic areas. A high-density component is bonded to core material to absorb impact and accept tacks / pins. Panel thicknesses: 28 mm (1 1/8") and 53 mm (2 1/8") Dimensions up to 1500 mm (5'- 0") in width and 3000 mm (10'-0") in height. Standard and custom sizes are available.
BAFFLES & CLOUDS
We offers prefabricated suspended acoustic ceiling panels in a variety of different styles. In addition to fabric, each style is also available in wipeable and mouisture-resistant finishes.
PRO-CLOUD SPECS
- Provides high-end acoustic performance
- Manufactured in factory, then shipped to site for installation
- Available in a variety of shapes, sizes and edge profiles
- Available with and without aluminium edge profiles
- Provides quick and easy access to ceilings
- Available in fabric or wipeable and moisture-resistant finishes
- Can be custom made to the designer’s specifications
PRO-BAFFLE SPECS
- Provides high-end acoustic performance
- Manufactured in factory, then shipped to site for installation
- Available in a variety of shapes, sizes and edge profiles
- Provides quick and easy access to ceilings
- Available in fabric or wipeable and moisture-resistant finishes
- Can be custom made to the designer’s specifications
PULSAR BAFFLE SPECS
- Moulded textile tiles, installed using only a stapler
- Eco-friendly - Made with recycled polyester
- Extremely lightweight and easy-to-ship
- Excellent acoustic properties - NRC as high as 0.80
FABRIC LIGHTBOXES
in-VISIBLE™ PRODUCT
The patented in-VISIBLE ™ fabric acoustic lightboxes integrate seamlessly into the cinema environment for never-before realised opportunities in branding, sponsorship, theme creation, advertising, promotion, design, decoration and more... Today, all companies struggle to find ways to connect with consumers in a measurable way that entertains, provokes and agrees with the audience. in-VISIBLE ™ creates a new medium that enhances the design, look and feel of a cinema, without compromise.
in-VISIBLE™ is connected to the cinemas’ automation system. It doesn’t require any additional manual control. It works same as the other dimmable LED lights inside an auditorium. Manual control option is available if requested.
in-LIGHT™ PRODUCT
in-LIGHT ™ is a single selfcontained display unit, made of acoustically transparent digitally printed fabric graphics, and energy-efficient dimmable LED lights, contained within a durable extruded aluminium setting. The depth of the lightbox is only 75 mm (less than 3"). On the view-side, the aluminium extrusions are almost invisible, providing a perfect frameless look.
in-LIGHT ™ is edge lit from inside. High-quality and energy-efficient LED lights have a 100,000 hours of lifespan. To make the product even more cost effective to operate, minimum number of LED lights are used, based on the selected lightbox size. The combination of ultra-bright LEDs, and our specialty light diffuser fabrics provide a vivid, shadow-free and even backlit illumination throughout the graphics. Hardwire and plug options are available.
PREFOAM™ DRY-FIT RISER
PREFOAM™ Dry fit riser system is the most economical, time-saving, and flexible solution for permanent tiered seating construction. eomac is the Exclusive EU & UK Distributor. Timely Installation — Fully installed in a matter of days not weeks Money saving — PREFOAM™ is the most cost effective method of conversion or new construction of stadium riser platforms Minimum impact of shipping — Primary materials are lightweight and can be locally sourced throughout the world Load bearing capacity — The foam is extremely strong and can be offered in a range of densities Acoustic properties — Foam is a solid mass which stops sound transfer, being superior to metal stud or timber construction acoustically Flexible — Ability to shut down half of the auditorium in an existing multiplex, while the other half stay operating during renovation Green qualities / LEED — The PREFOAM™ is 100% recyclable and made with a minimum of 10% post-consumed material.
GRADUS
GRADUS LED LIGHTING SYSTEMS
- An excellent alternative to neon lighting
- Enhances virtually any design
- Ideal for walls and ceilings
- Ideal for recessed or exposed applications
- Low voltage — 24v DC
- Cost-effective to operate
- Up to 50,000 hours of lifespan
- Low heat output means it is safe in use
- Supplied with mounting profile, mounting clips, end caps and connectors
- Quickly and easily installed
- LEDs available in a wide variety of colours, as well as multi-colour changing settings.
GRADUS SAFE STAIRS GUIDE
Over 100,000 injuries reported on non-domestic stairs every year, 100 deaths result directly from falls, slips and trips on stairs. Creating safe and accessible staircases matters. Get it wrong, and it could cost a great deal more than just a replacement. Don’t take the risk. All GRADUS nosings are tested and complies with the following standards: LIFE SAFETY CODE NFPA - PART 7.8.1.33 ADA STANDARD 4.9 & 504
ACOUSTIC WOOD
Proven acoustic performance with stunning visual characteristics.
eomac wood veneered wall and ceiling panels, absorb sound energy through various groove or perforation patterns and blade or plank configurations. Each panel type has been independently tested to verify acoustic performance. Design your auditorium, lobby, lounge or home cinema with the warmth, elegance and uniqueness of natural wood.
TOPLINE wood veneered wall and ceiling panels provide high-end acoustics through a unique miling and groove pattern. Panels are manufactured with tongue and groove edge detail for a seamless connection between panels.
GRILL wood veneered acoustic wall and ceiling panels are available with variety of standard and custom blade configurations, module sizes, and two connection options - backer and dowel. GRILL panels install quickly and easily.
PLANK wall and ceiling system is available with standard and custom plank widths and spacing between planks. The PLANK system is quick and easy to install.
LAWAPAN WALL is a 17 mm thick, wood veneered acoustic panel, installed with concealed clips to a wood frame or with special turn clips to T-sections. Connecting strips are installed between panels to ensure stability. LAWAPAN WALL range comes in two types: TREND and STANDARD.
LAWAPAN CEILING comes in three different types: BASIC, SYSTEM and SELECT in a variety of design options and and installation methods. The panels provide high-end acoustic performance through perforations or slots.
MINI-MICRO is a 17 mm thick wood veneered acoustic wall and ceiling panel, providing high-end acoustic performance through regular or irregular mini-micro perforations on the view-side. MINI-MICRO installs quickly and easily.
VIBRANT.In addition to veneer, eomac’s wide range of acoustic panels can be finished in high pressure laminate (HPL), custom staining and PANTONE, RAL or NCS colour matching.
HPLART.eomac’s wide range of acoustic panels can be finished in printed high-pressure laminate. The panels absorb sound energy through various standard and custom groove or perforation patterns. Each panel type has been independently tested to verify acoustic performance.
CARVED WOOD panels consist of a specialised, extra thick real wood veneer finish. The veneer is texturised through a specialised process to achieve a very unique, organic look. The texturised finish contributes a highly durable decorative effect and also helps to diffuse sound energy within any interior space. CARVED WOOD is also available in PLANK style panels.
DIFFUSION PANELS are constructed from MDF and real wood veneers. Finishes are available in over 40 wood species, natural, stained or colouredany Pantone, RAL or NCS reference.
SOUNDTUBE acoustic wall and ceiling panels are based on fire retardant tubular core and finished with the highest quality hardwood veneer. The veneer is doubly lacquered, providing a stunning finish that is both elegant and durable. SOUNDTUBE panels connect seamlessly with one another and installs quickly and easily.
HIGH-IMPACT acoustic panels stand up to abuse and contact common in high traffic areas. 20 mm thick panels can be provided with plain or perforated core to achieve specific acoustic performance requirements. HIGH-IMPACT installs quickly and easily.
with you
6114 NW 74th Ave.
Miami FL 33166 USA
Phone: (305) 573-7339
Fax: (305) 573-8101
E-mail: digital@myiceco.com
- www.continentalfilmlab.com
Continental Film & Digital Labs
- www.gablescinema.com
Coral Gables Art Cinema
